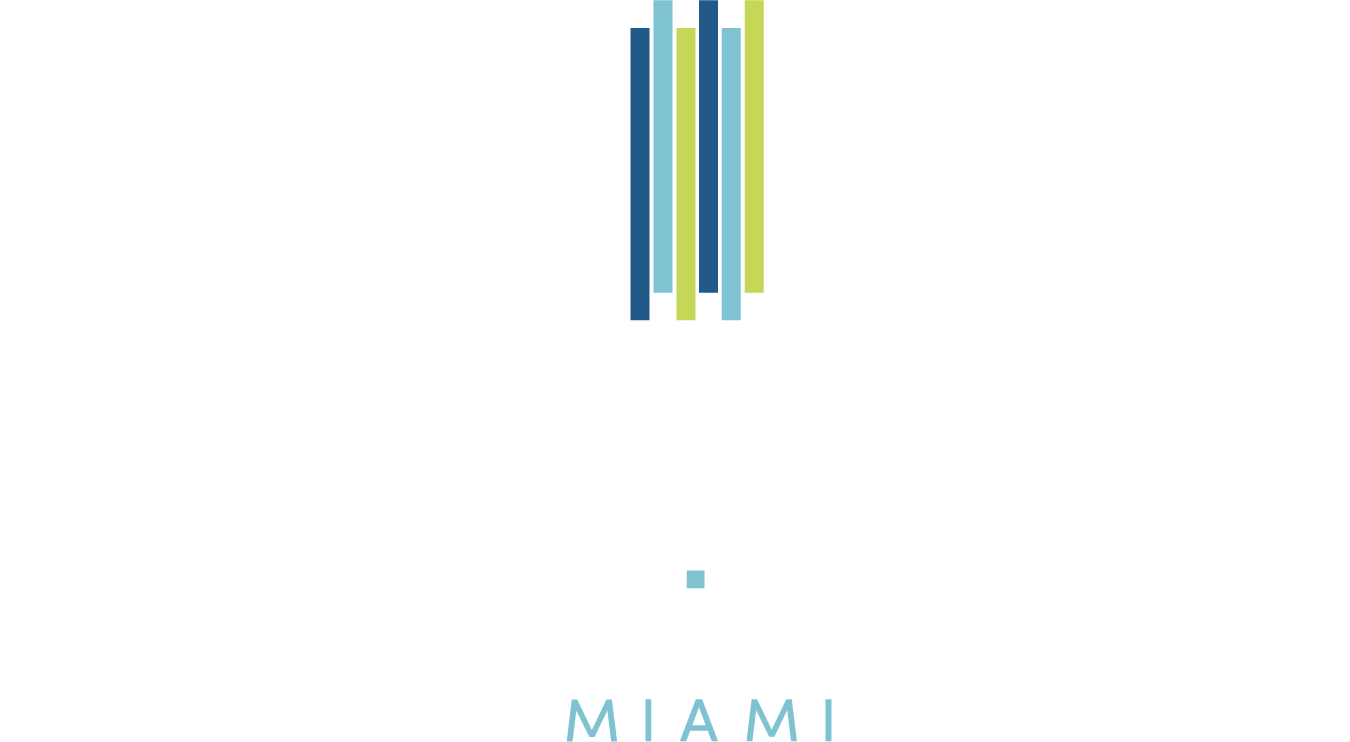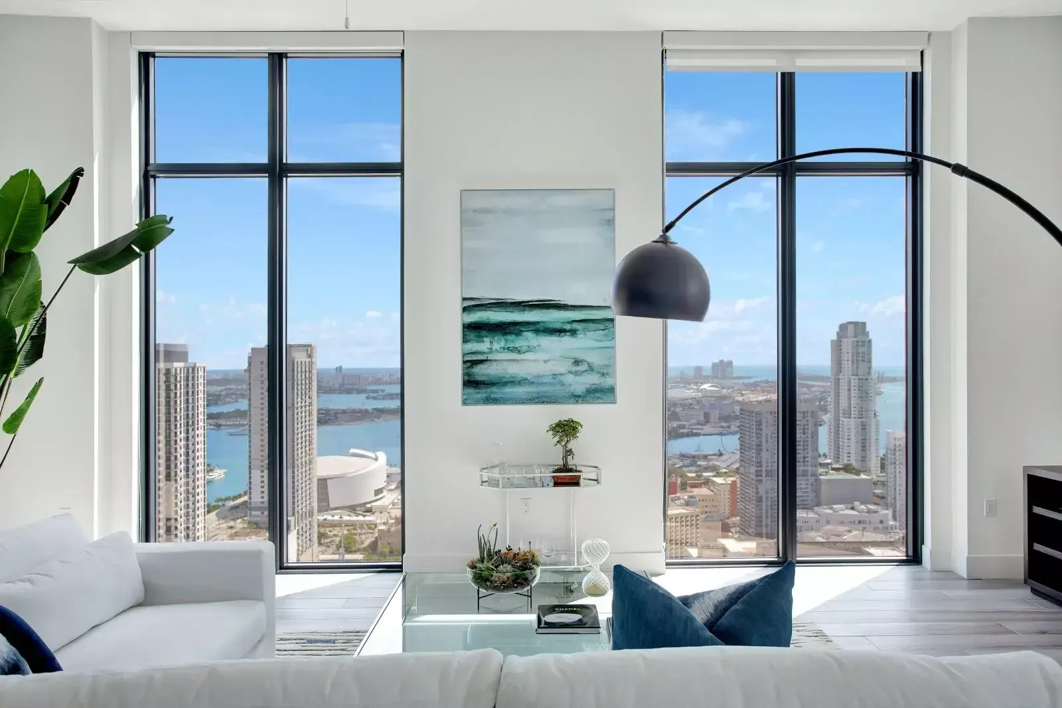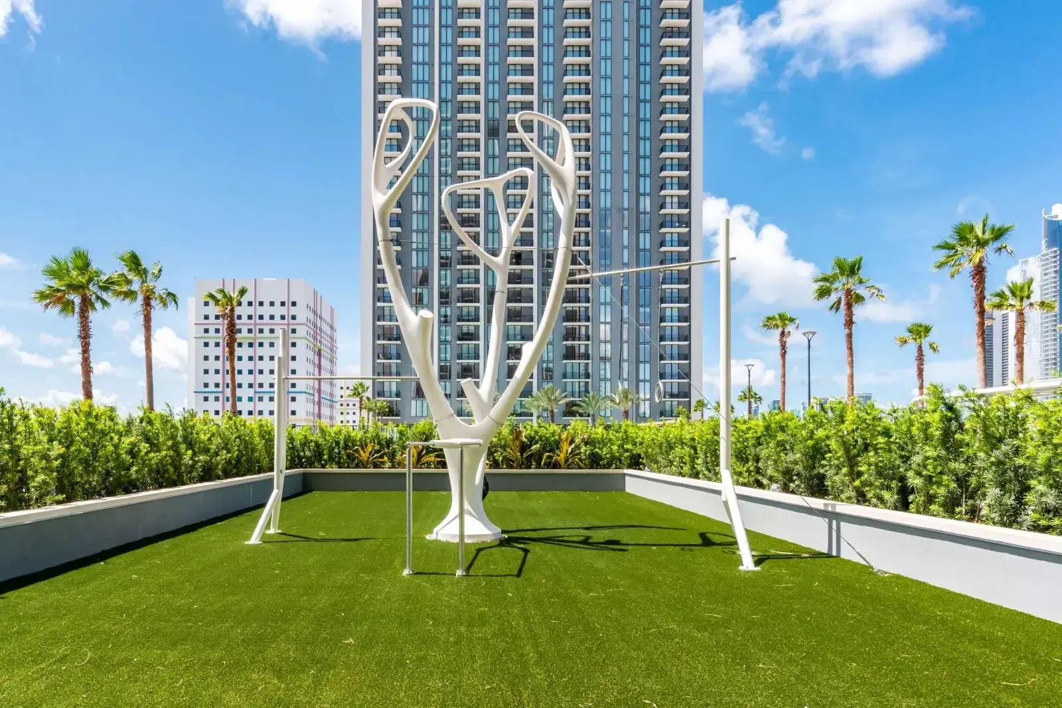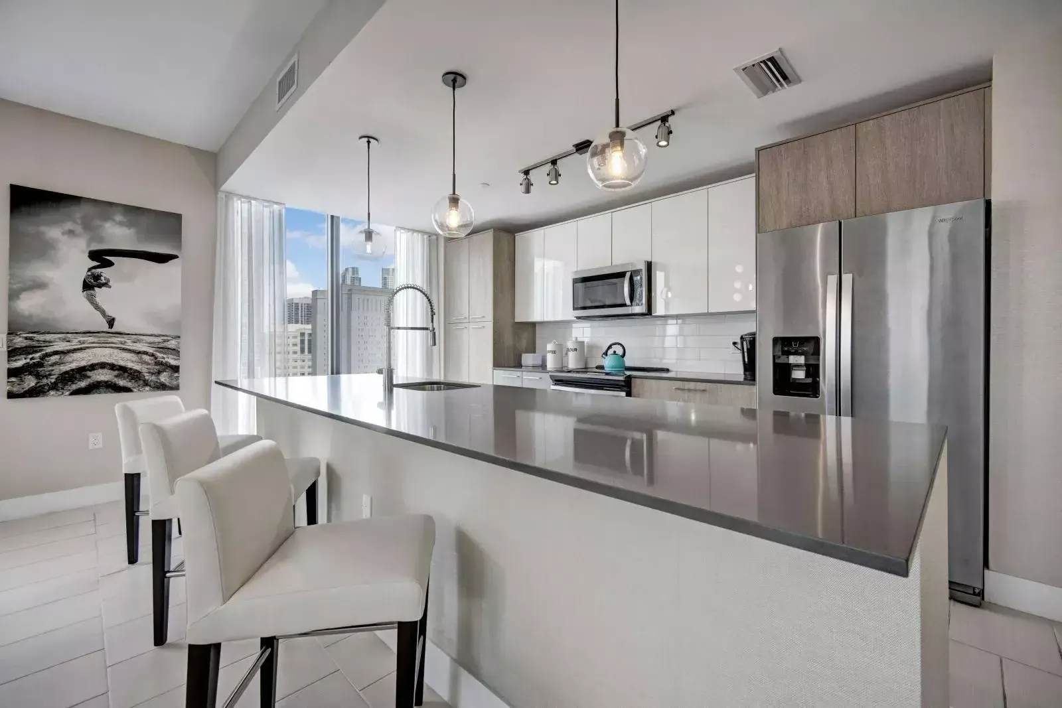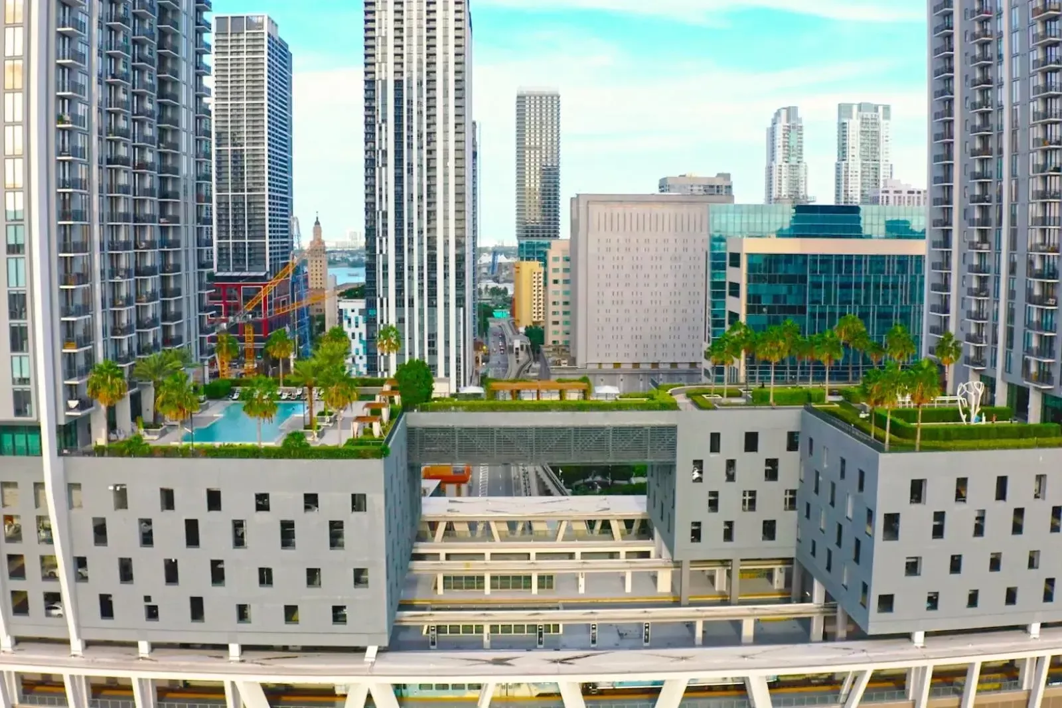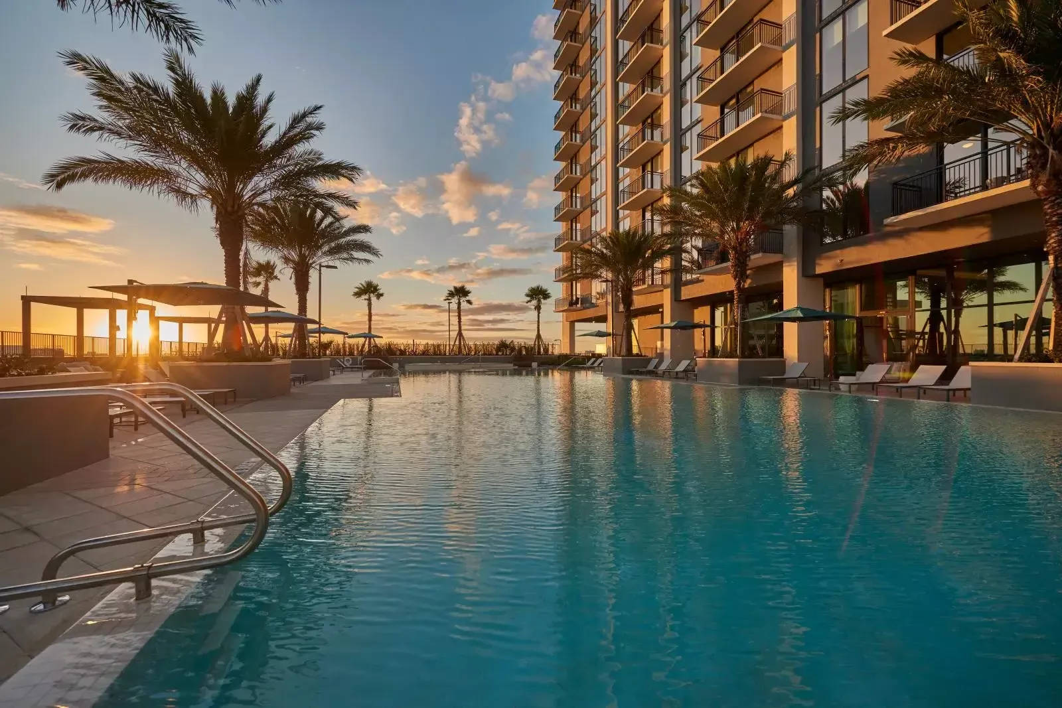
Elevated Living
High-Rise Luxury Apartments in Downtown Miami
ParkLine Miami defines metropolitan living, with two iconic towers above the Miami Central transportation hub. Your new home features first class amenities and elegant designer finishes, a two-acre amenity sky park and floor-to-ceiling windows with soaring views of the Downtown Miami skyline, Biscayne Bay, and the Atlantic Ocean.
AS1 - South Residence
1 Bed
|
1 Bath
|
783 Sq Ft
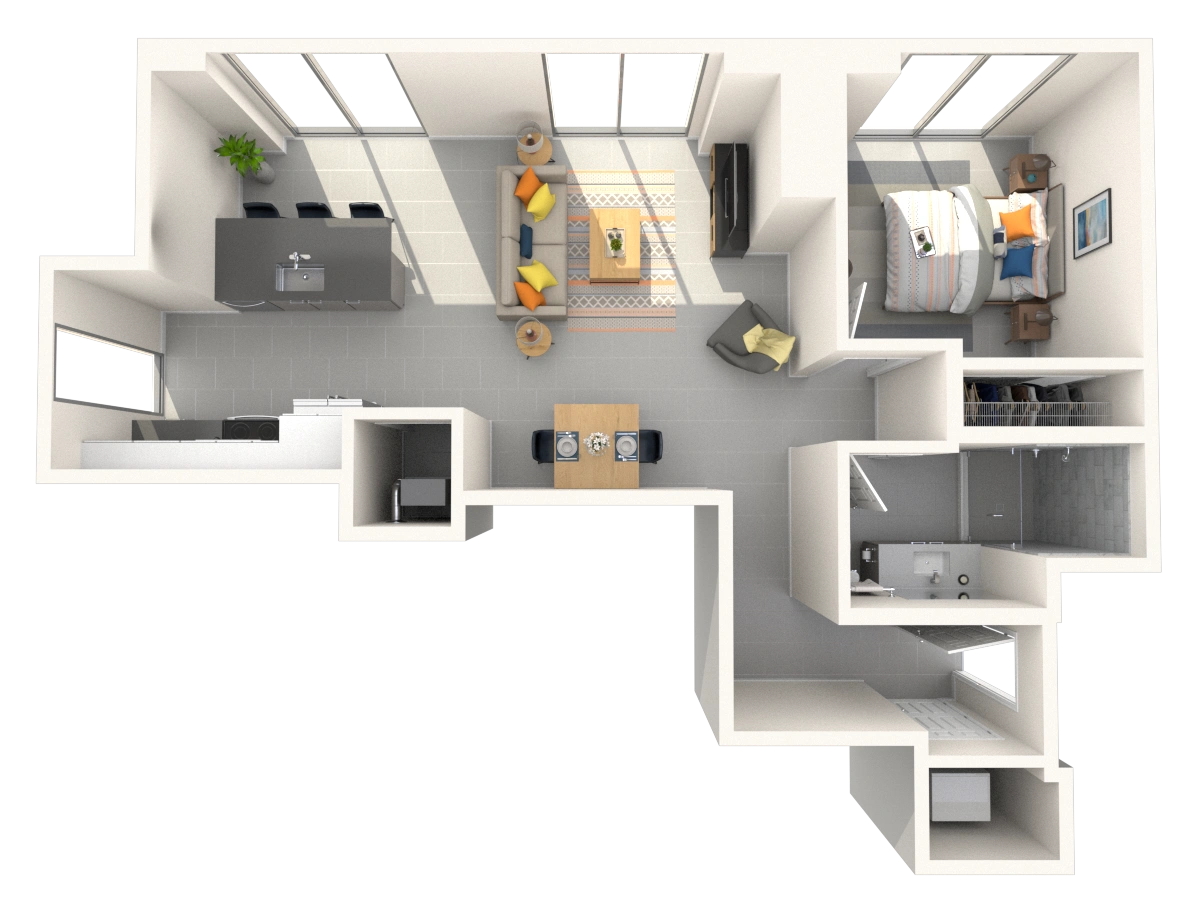
Starting at $2745
AS2 - South Residence
1 Bed
|
1 Bath
|
709 Sq Ft
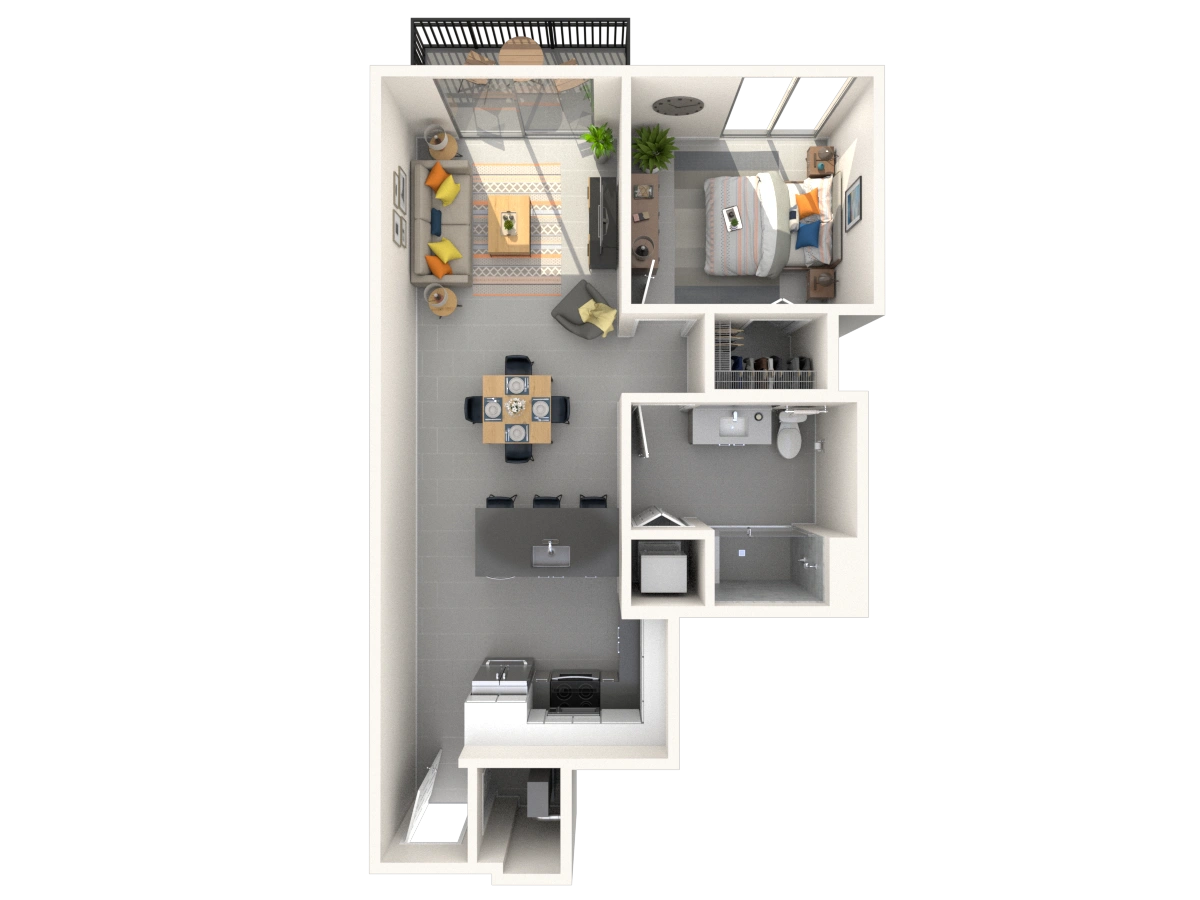
Starting at $2765
AS3 - South Residence
1 Bed
|
1 Bath
|
760 Sq Ft
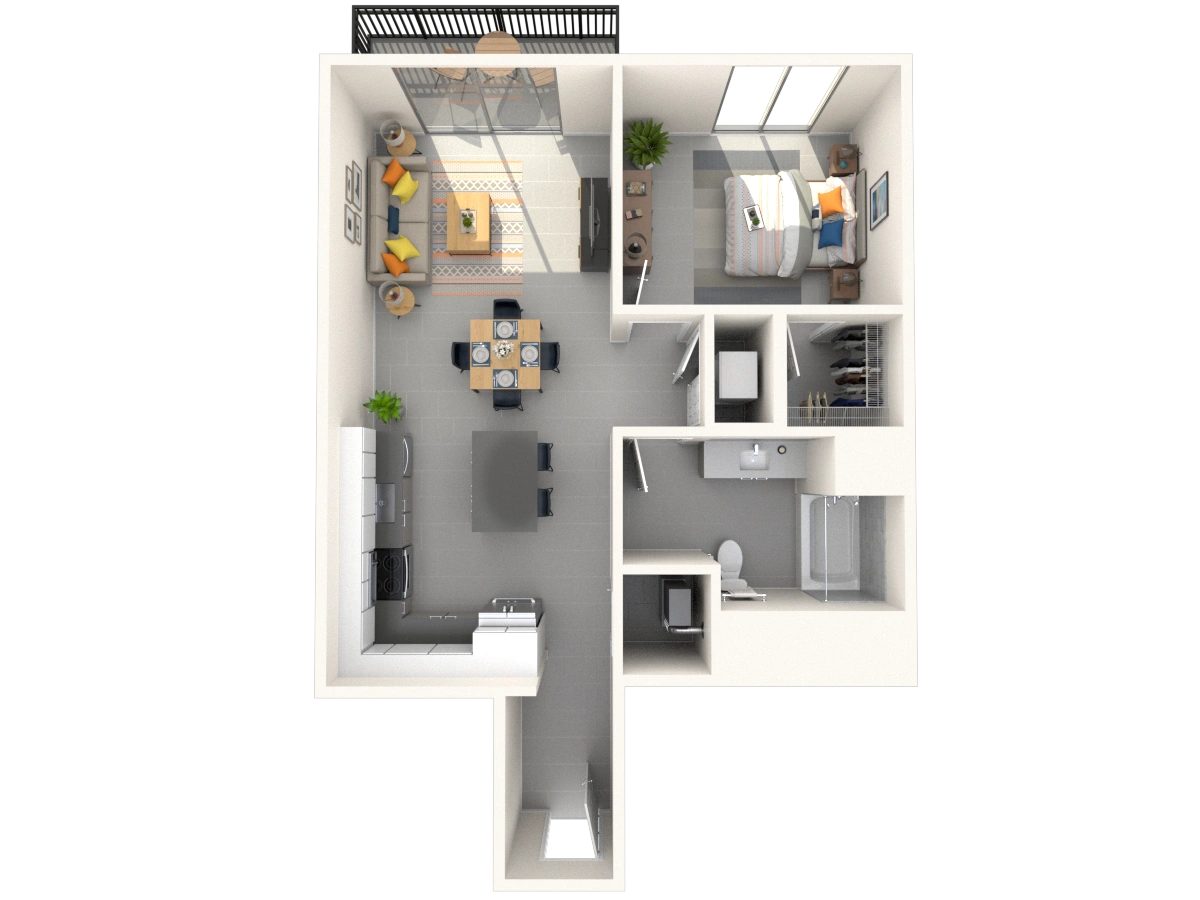
Starting at $2865
AS4 - South Residence
1 Bed
|
1 Bath
|
748 Sq Ft
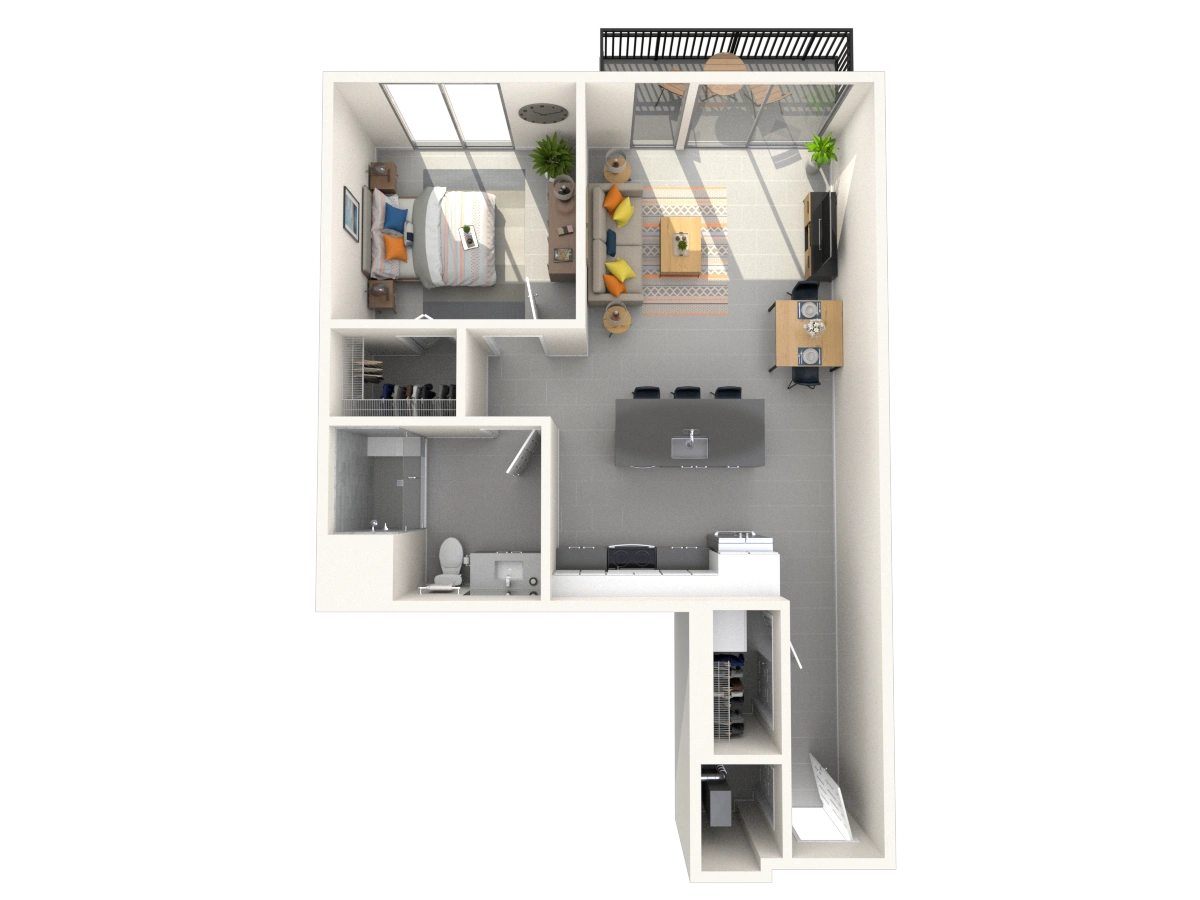
Starting at $2865
AS5 - South Residence
1 Bed
|
1 Bath
|
868 Sq Ft
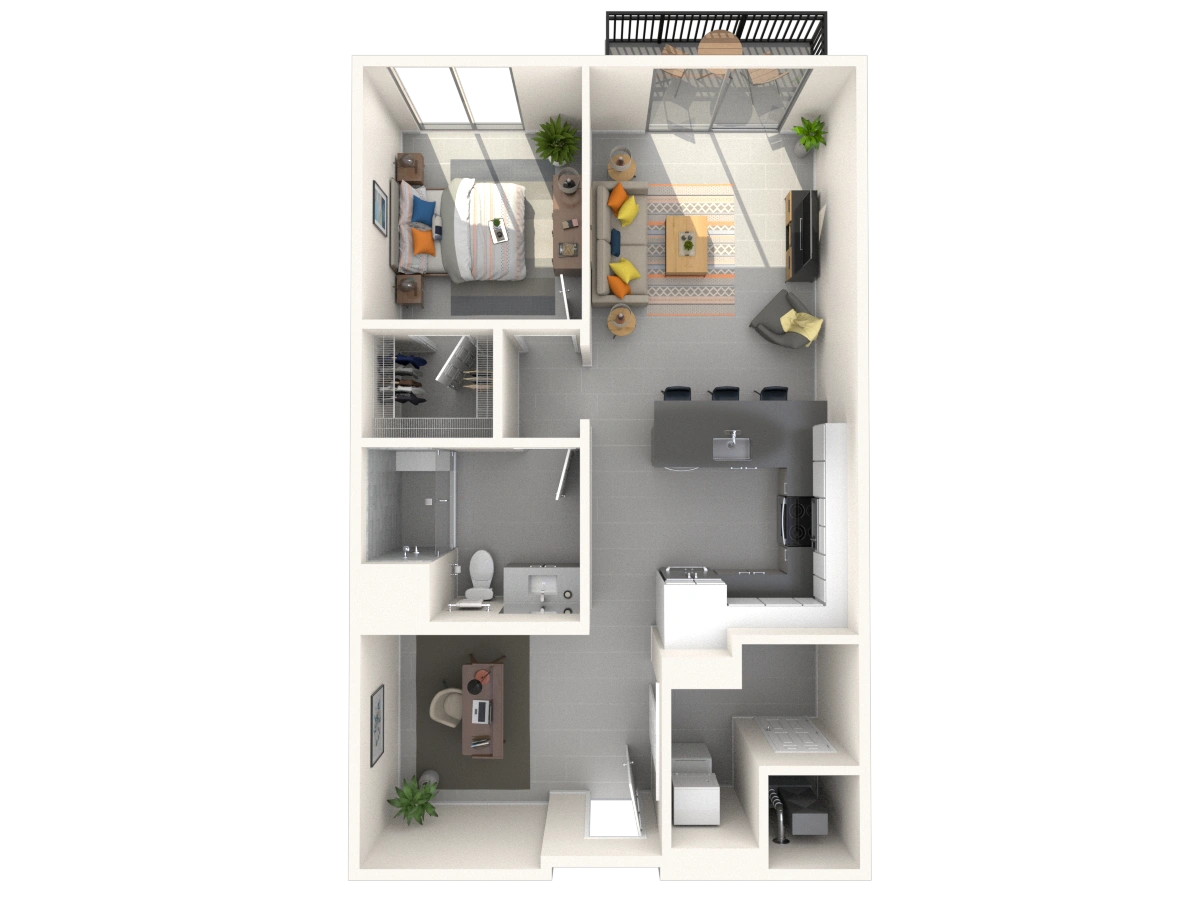
Starting at $3060
AS6 - South Residence
1 Bed
|
1 Bath
|
763 Sq Ft
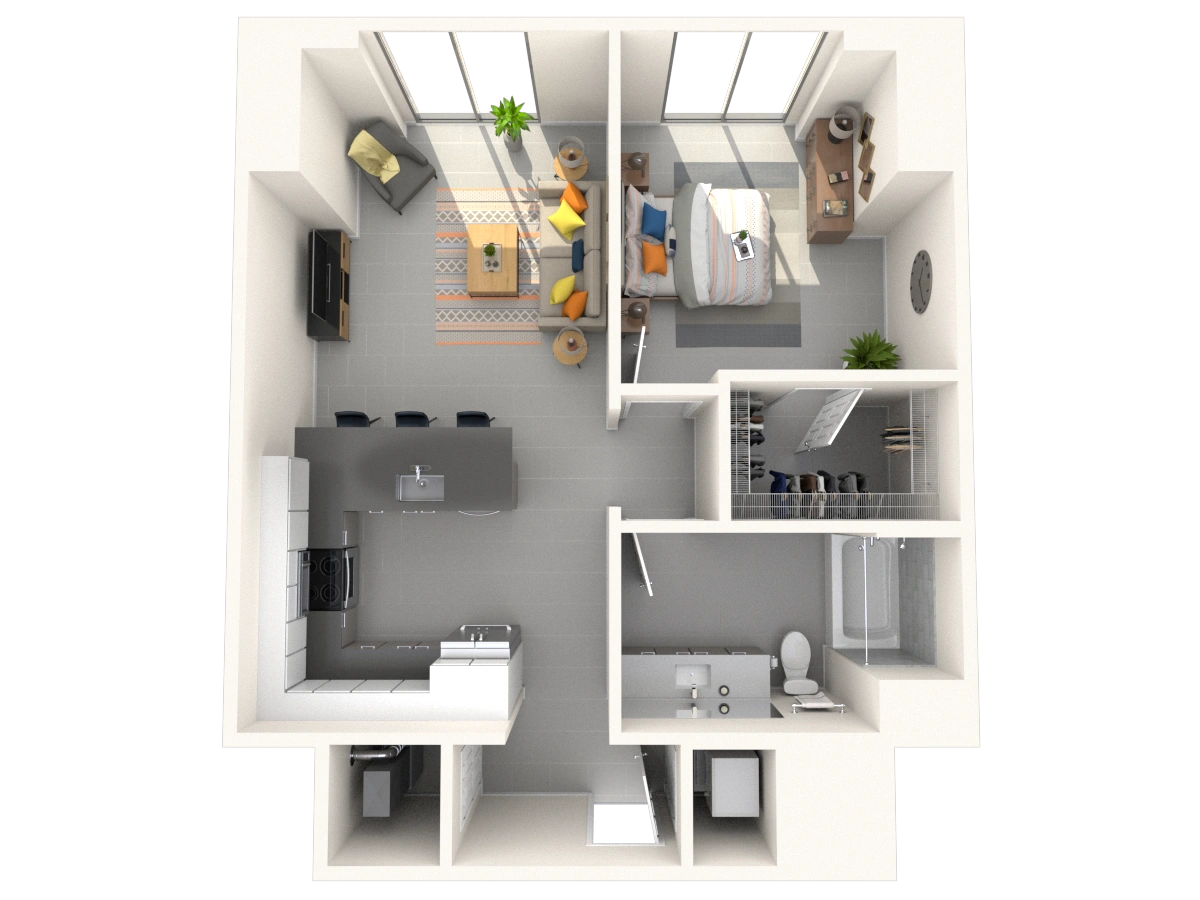
Starting at $3125
BN1 - North Residence
2 Beds
|
2.5 Baths
|
1314 Sq Ft
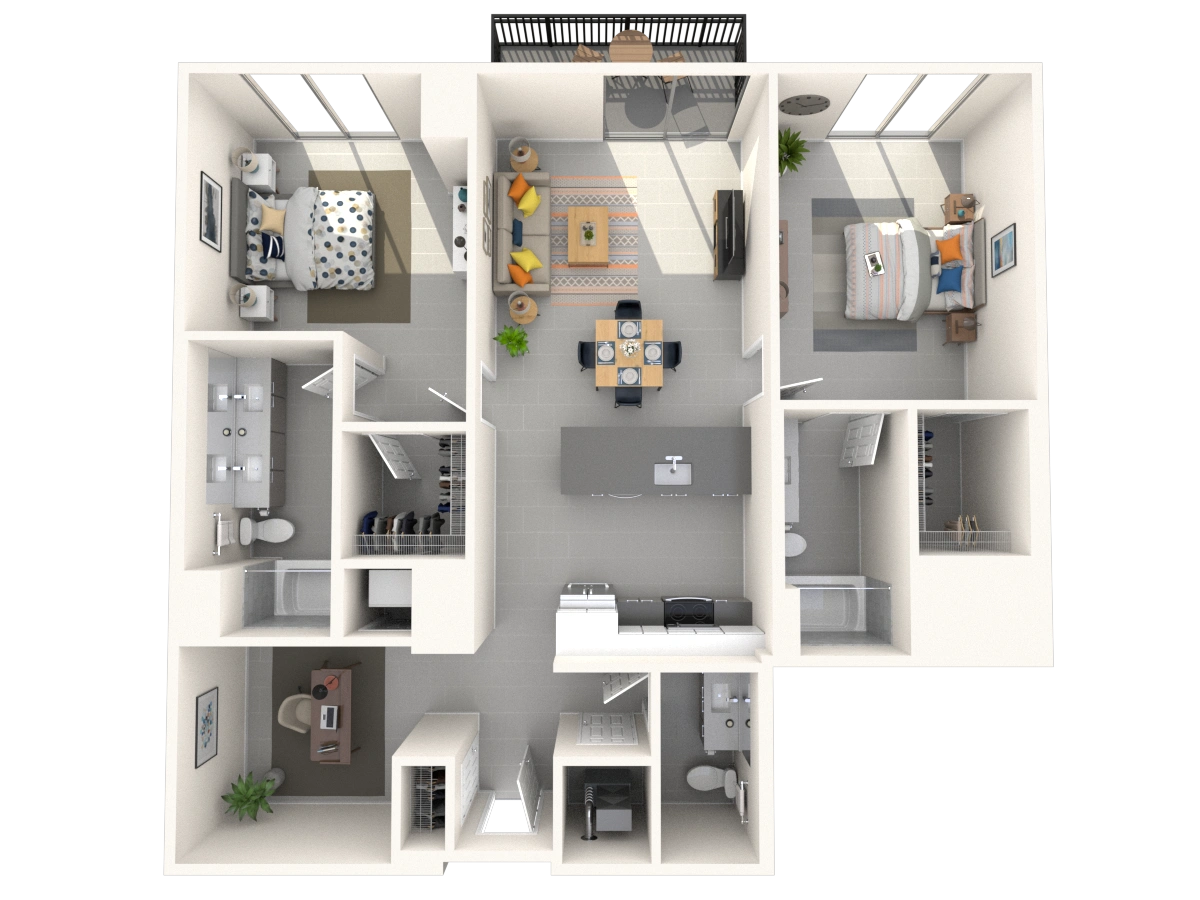
Starting at $4255
BN2 - North Residence
2 Beds
|
2.5 Baths
|
1336 Sq Ft
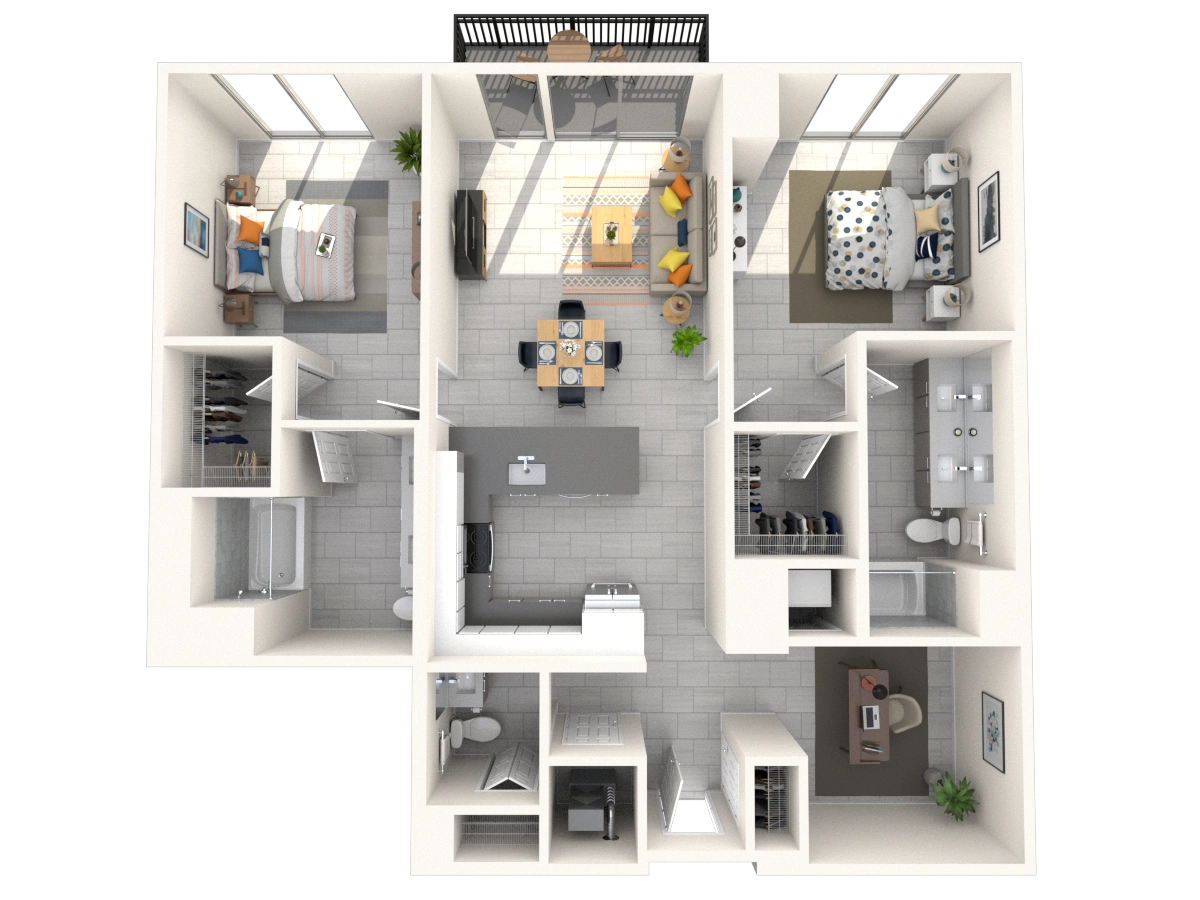
Starting at $4265
BN3 - North Residence
2 Beds
|
2 Baths
|
1432 Sq Ft
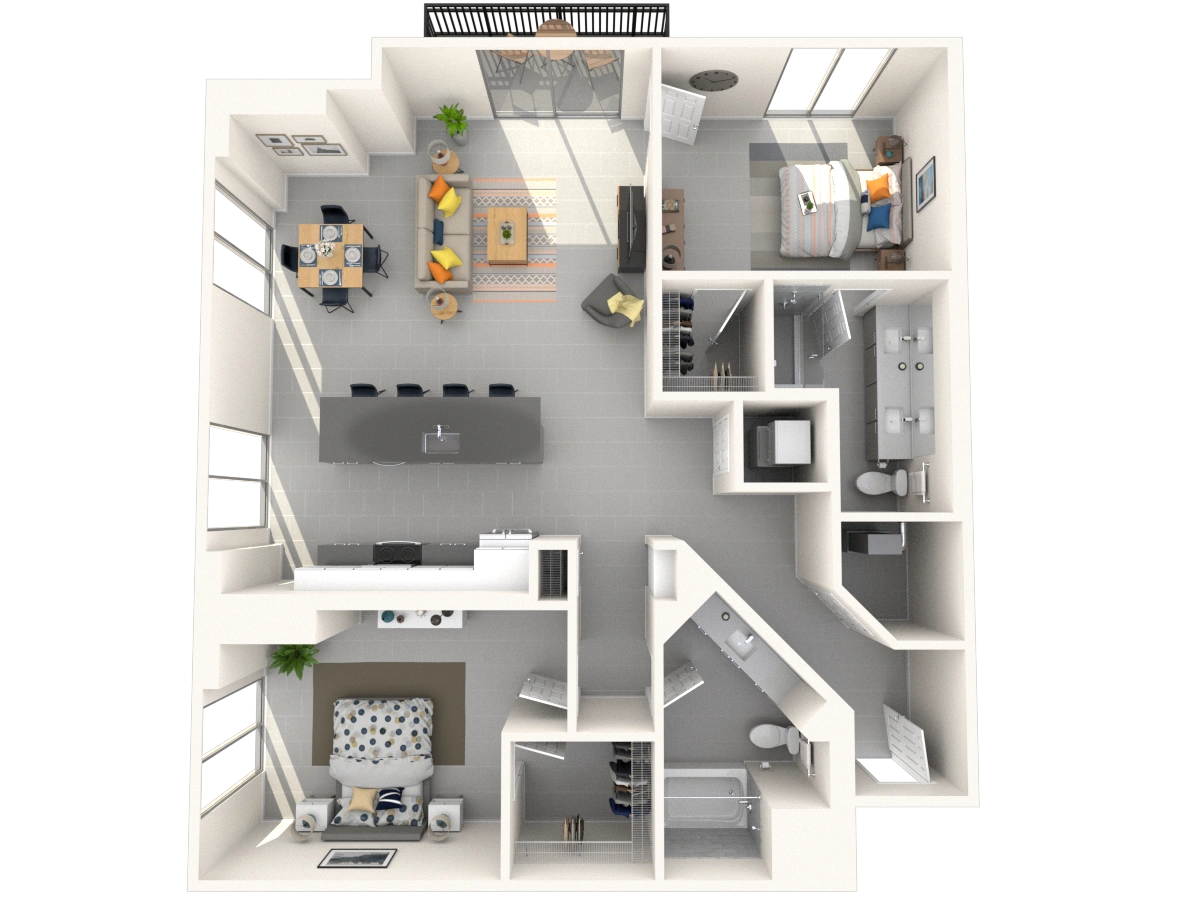
Starting at $4390
BS1 - South Residence
2 Beds
|
2 Baths
|
1179 Sq Ft
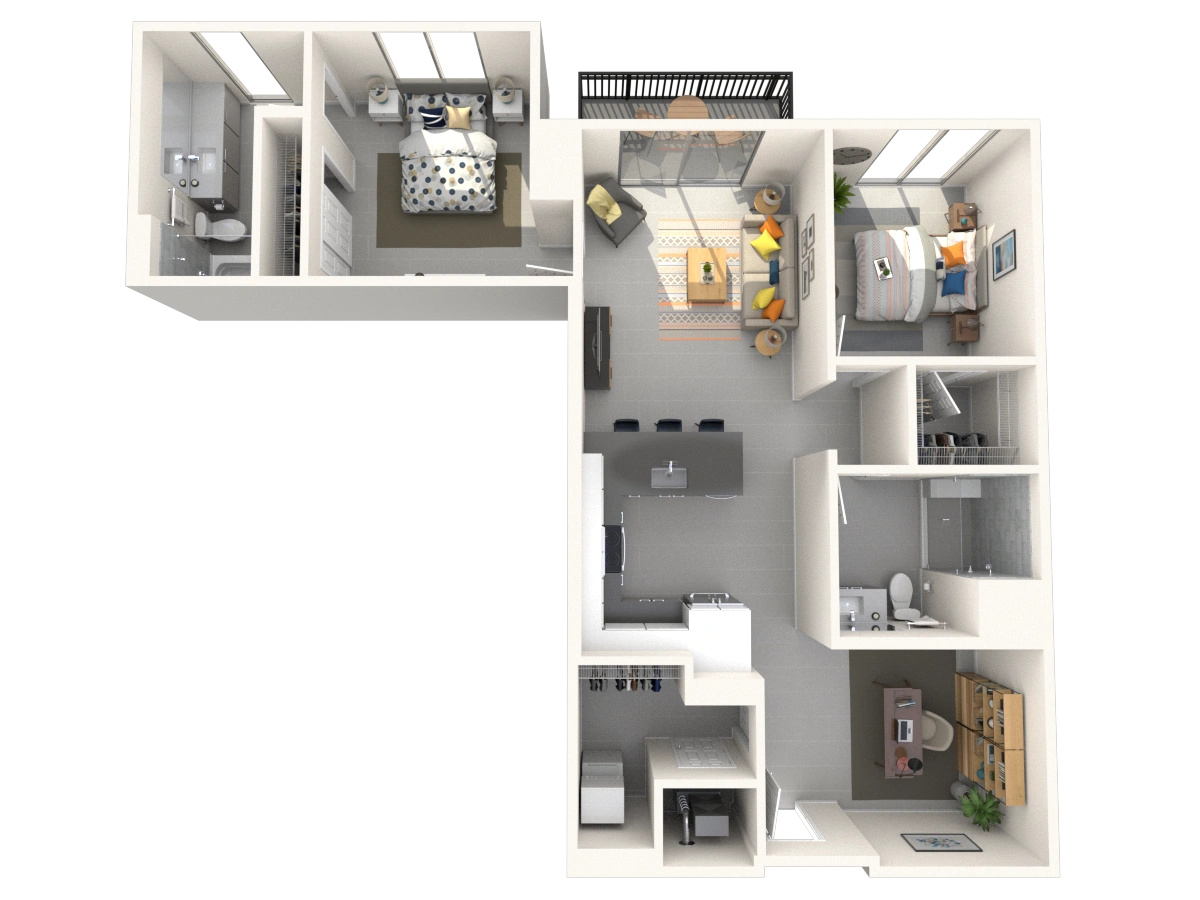
Starting at $3805
BS2 - South Residence
2 Beds
|
2 Baths
|
1052 Sq Ft
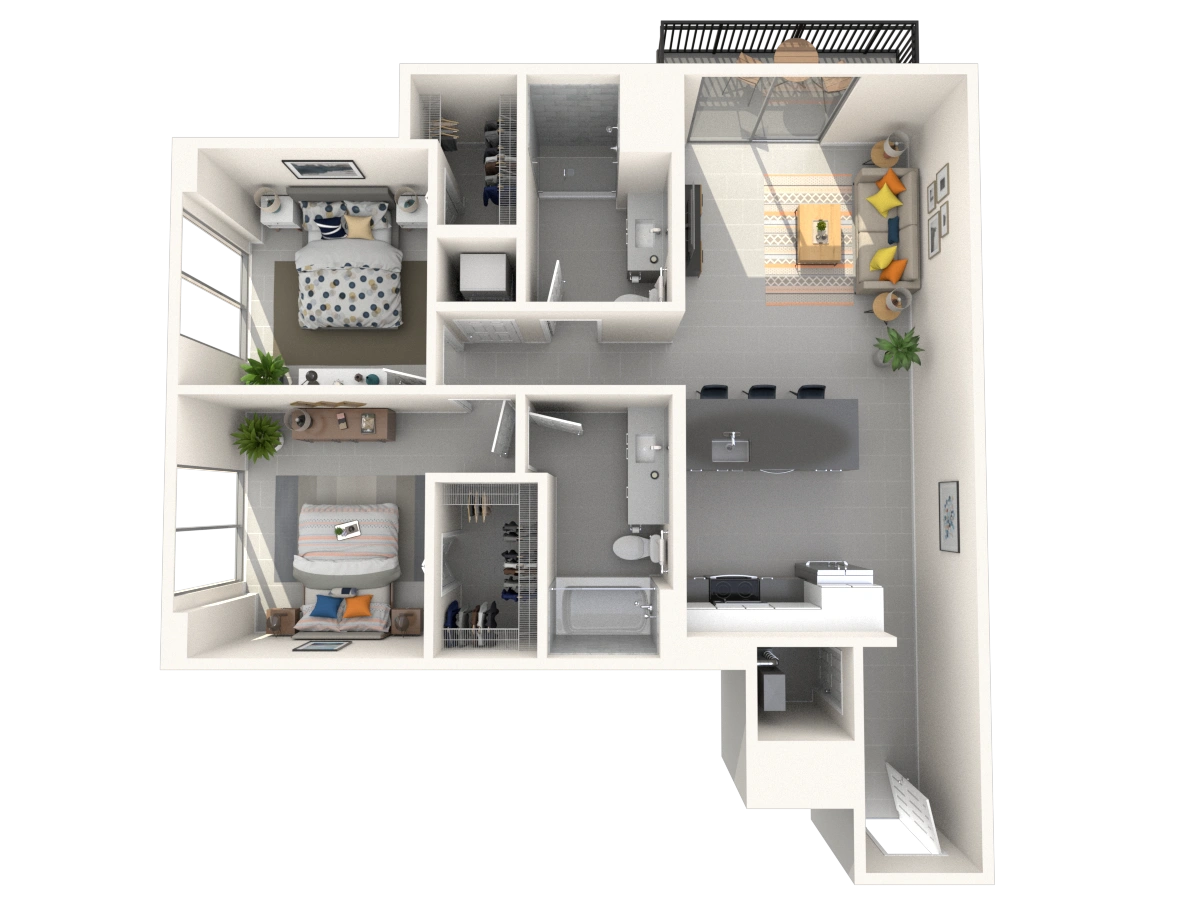
Starting at $3640
CS1 - South Residence
3 Beds
|
3 Baths
|
1429 Sq Ft
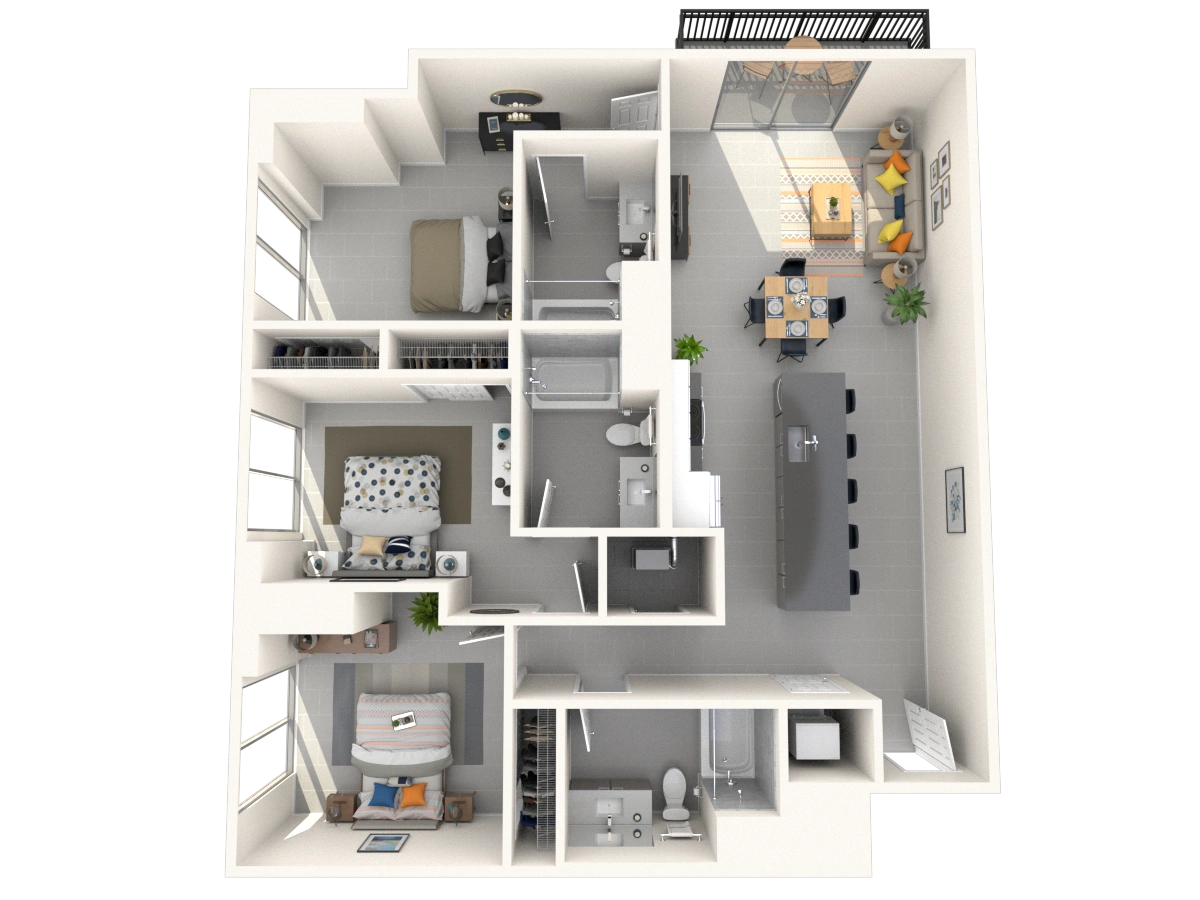
Starting at $4890
SN1 - North Residence
Studio
|
1 Bath
|
646 Sq Ft
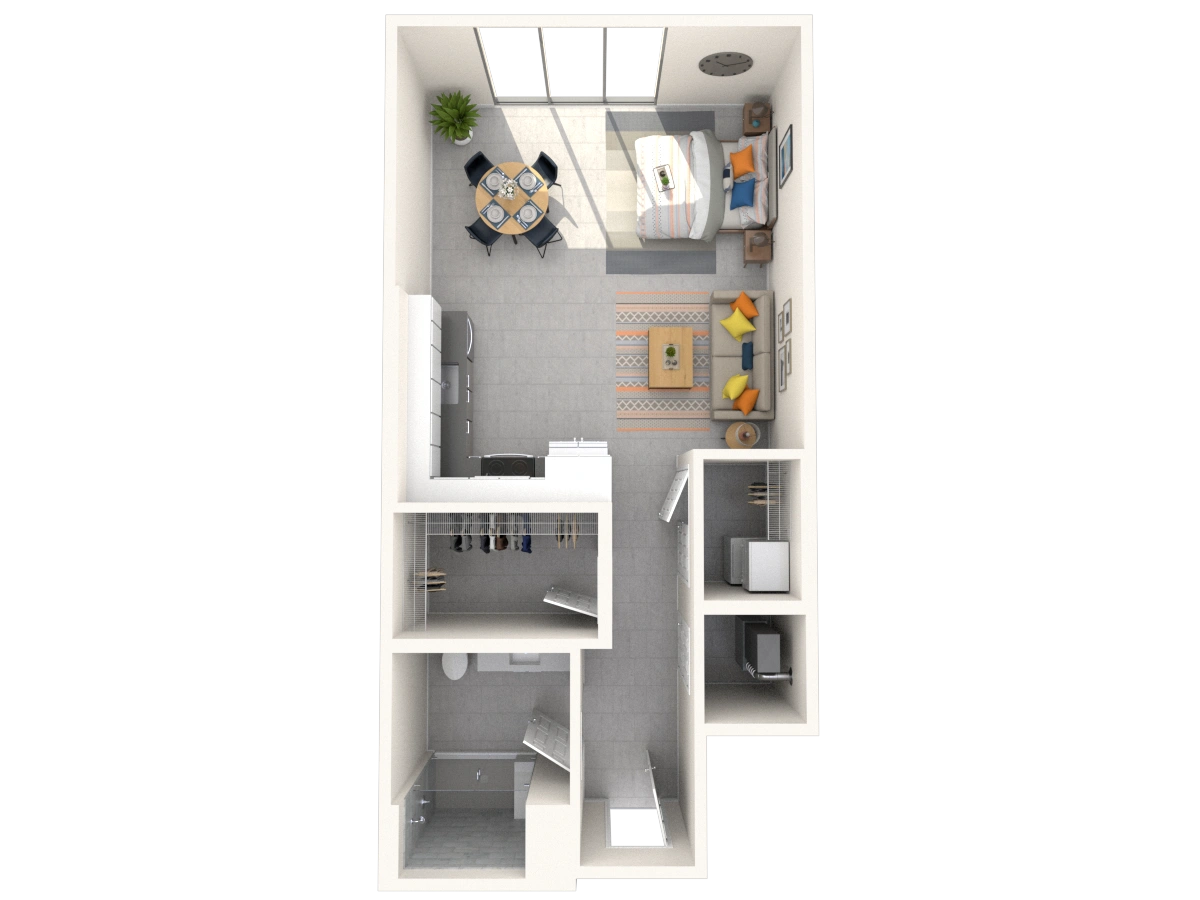
Starting at $2165
SN2 - North Residence
Studio
|
1 Bath
|
630 Sq Ft
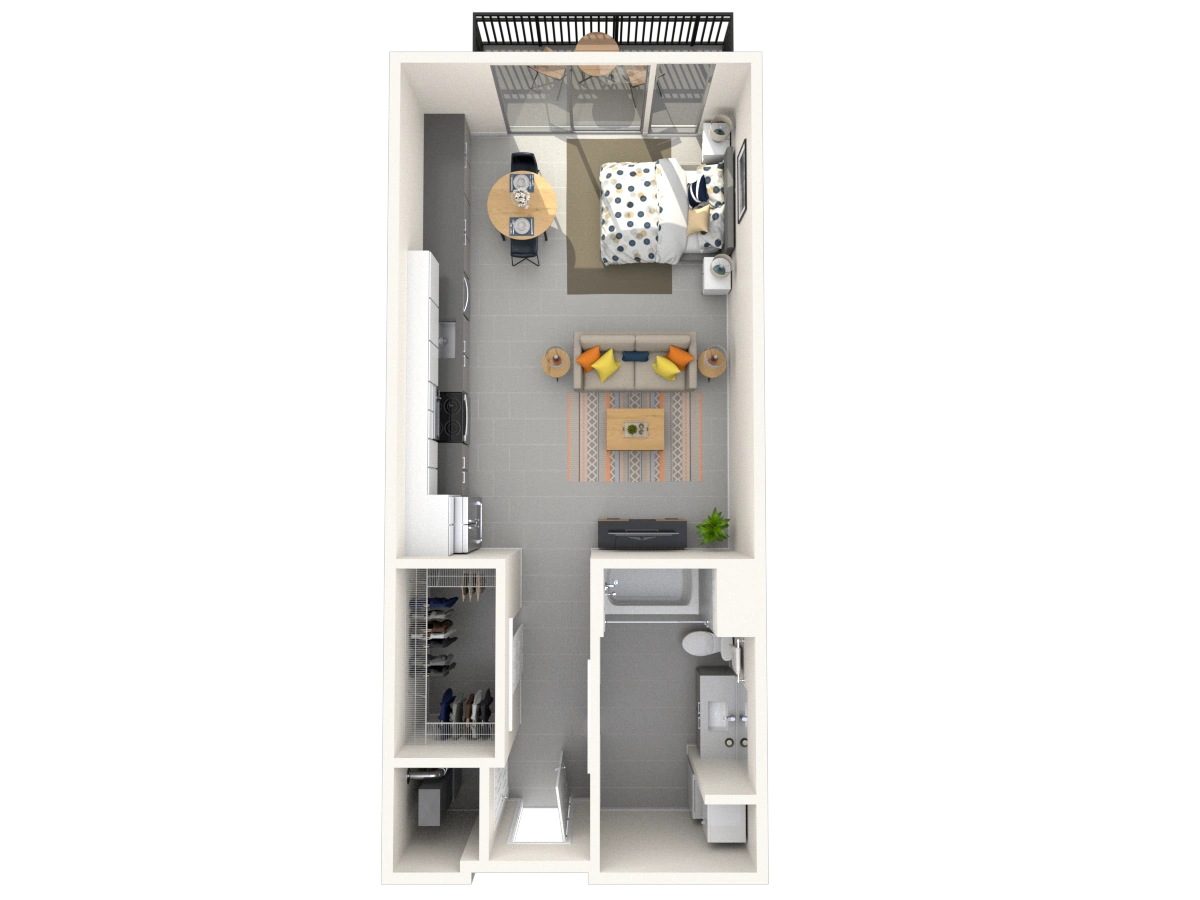
Starting at $2320
AN1 - North Residence
1 Bed
|
1 Bath
|
840 Sq Ft
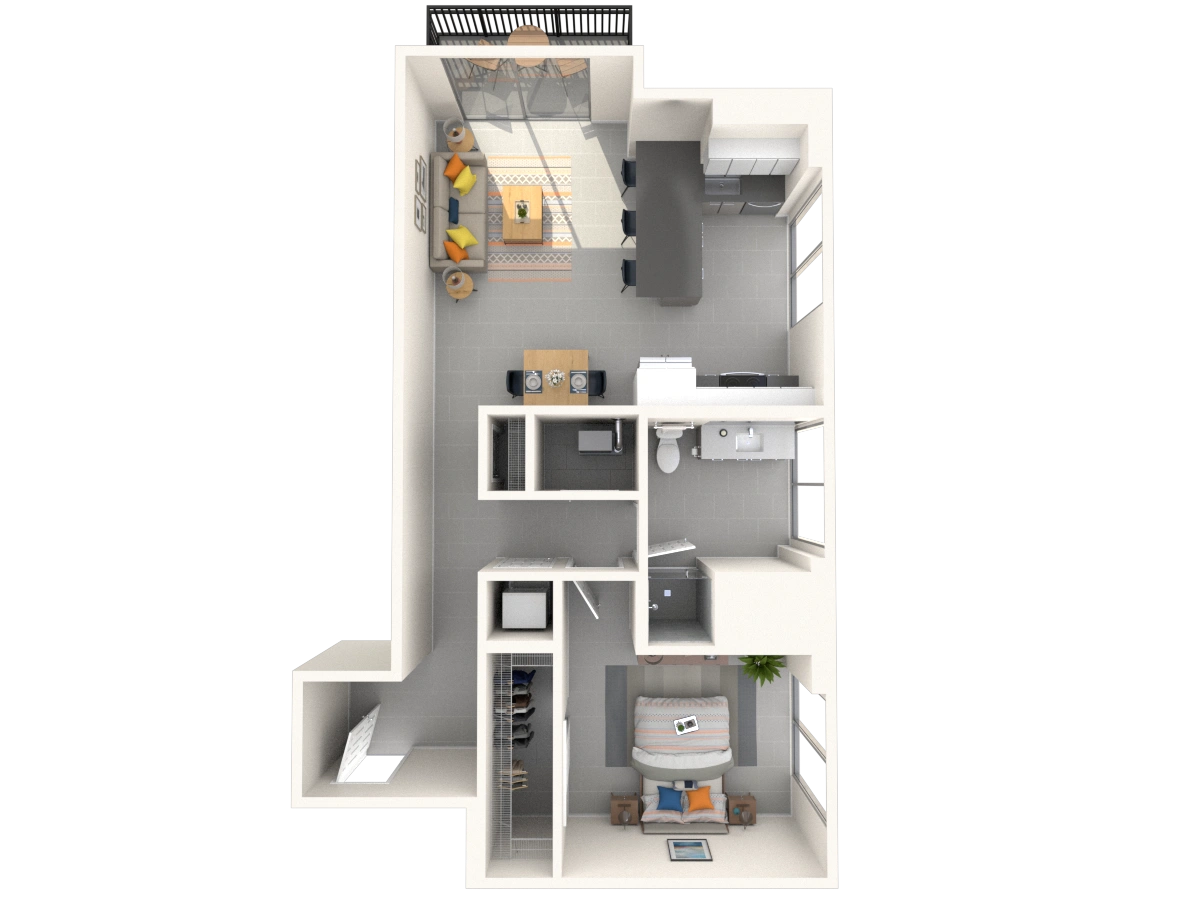
Starting at $2975
SS1 - South Residence
Studio
|
1 Bath
|
572 Sq Ft
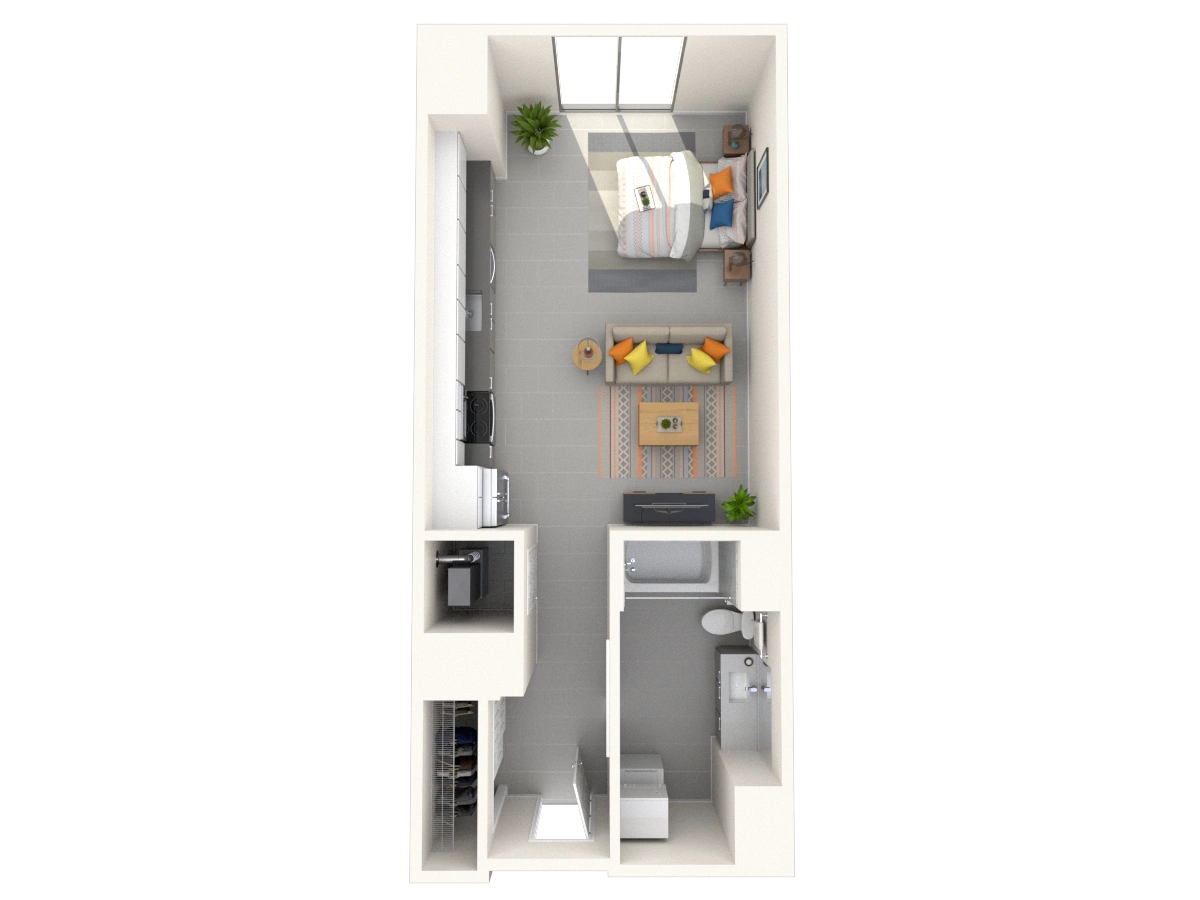
Starting at $2135
AN3 - North Residence
1 Bed
|
1 Bath
|
735 Sq Ft
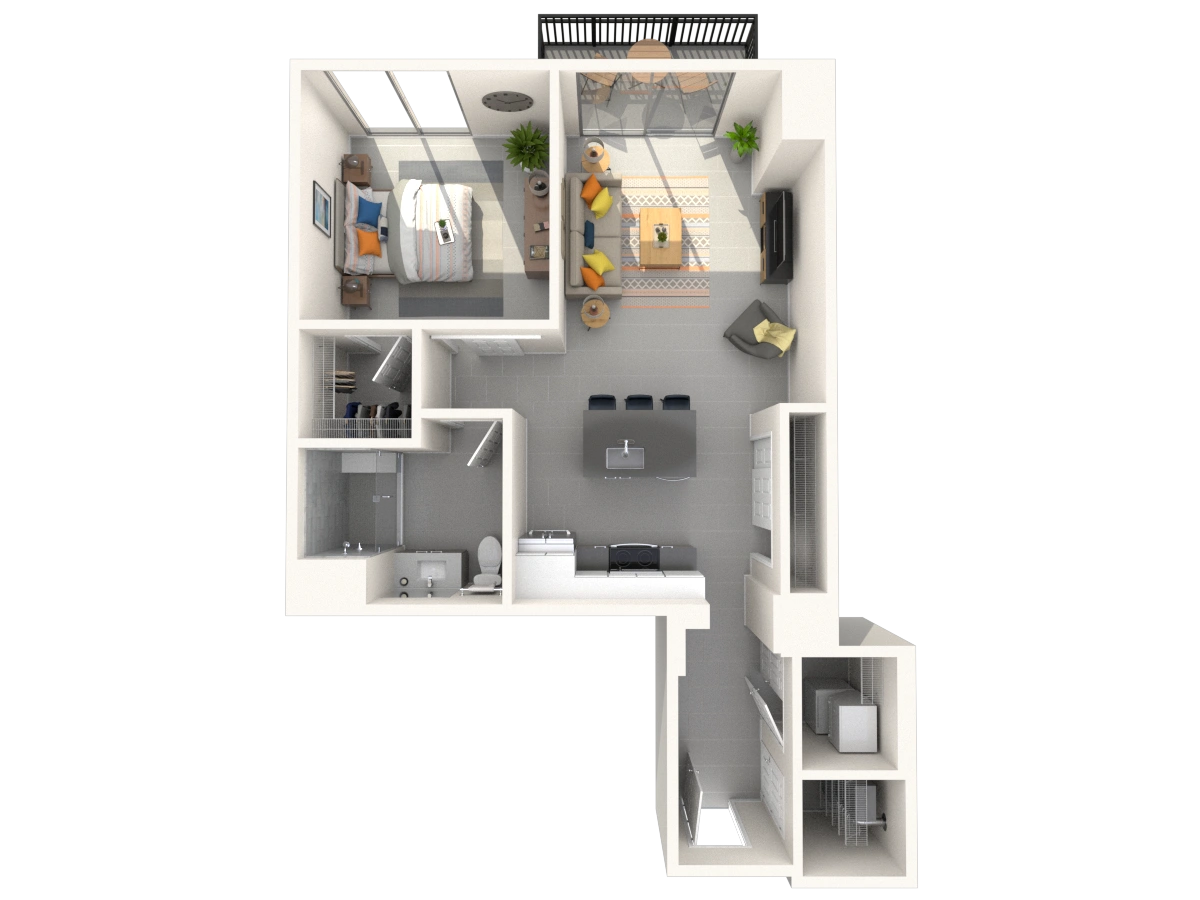
Starting at $2865
For a list of additional fees and charges you may encounter, please view the fees and charges guide. Take note that fees may change at any time and are subject to the terms of the application and lease.
REFINED LIVING
Luxury Features & Amenities
Amenities abound with two-acre sky park set above Downtown Miami. Here you'll have access to your own personal running track, lap pool, and outdoor play area for you and your pet, all with incredible views from sunrise to sunset.
THE HARBOR GROUP MANAGEMENT COMPANY ADVANTAGE
Your Home, Your Way
- Pet friendly. We provide homes for every family member.
- Obligo deposit alternatives. Skip the large upfront costs.
- FLEX rent payment. Split your rent into two payments.
- Hassle-free renters' insurance. Opt-in through Multifamily Insurance Partners, LLC.
- 24/7 Resident Portal. Pay rent, schedule service, and more.
- We verify income and identity. Holistic fraud prevention.
- A home for all. We welcome all qualified applicants.
Fees and charges may apply. Programs subject to change and availability. Contact the leasing office for details.
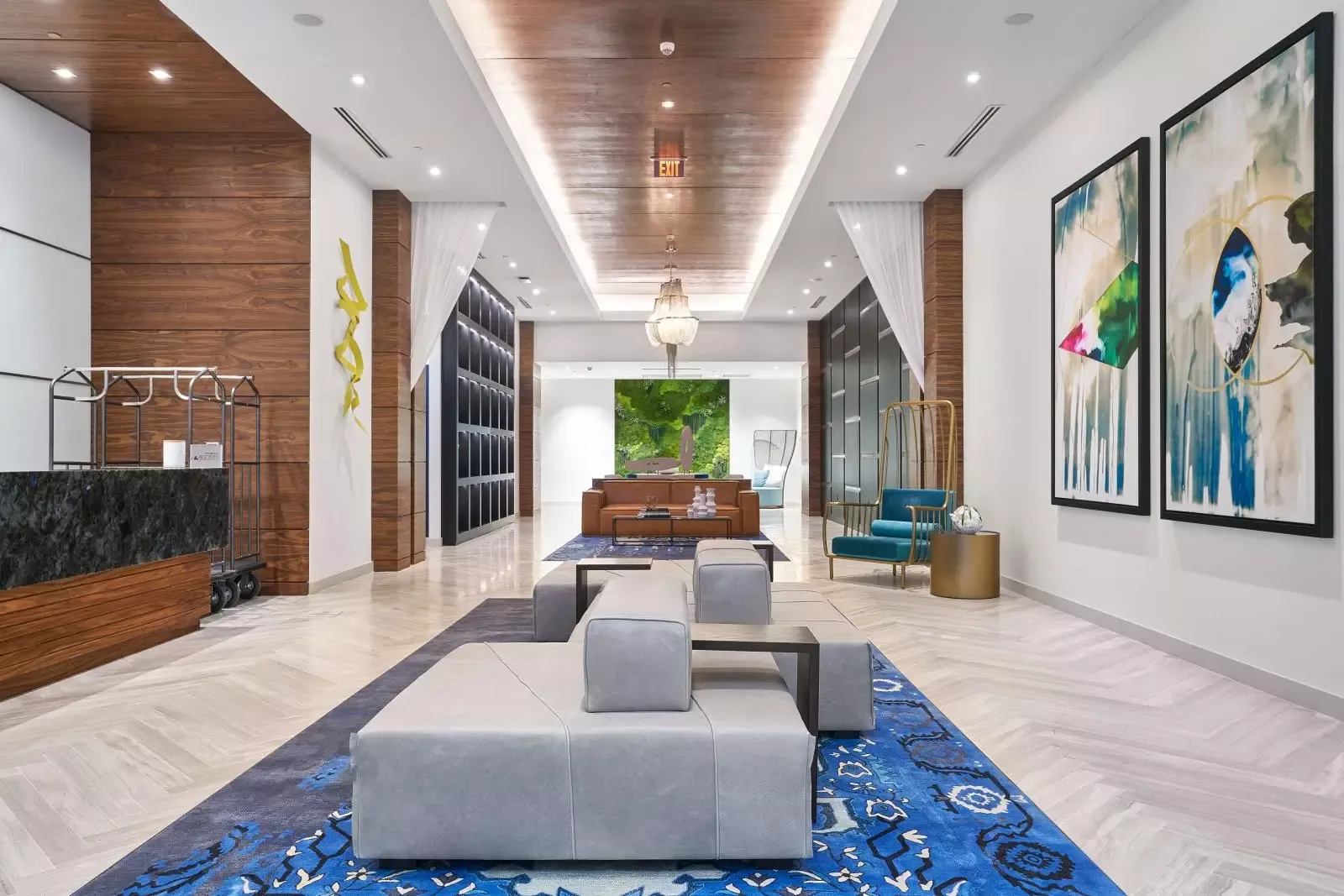
SCHEDULE A TOUR
Your New Home is Calling
Pictures only tell part of the story. Come see what makes ParkLine Miami truly exceptional. Take a tour and explore the vibrant spaces and inviting amenities waiting for you.
Discover what sets ParkLine Miami apart!
